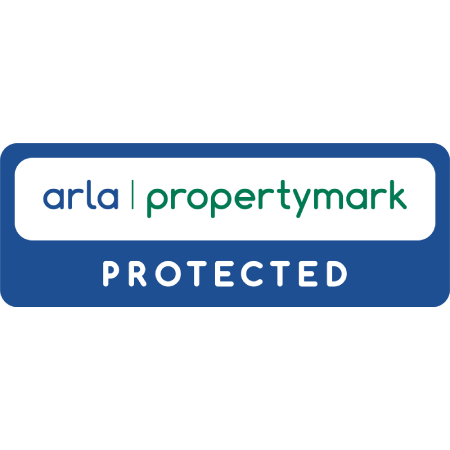- Terrace House
- Two Reception Rooms
- uPVC Double Glazed
- Gas Central Heating
- Close Proximity to Stamford Centre
- No Pets
- Six Months Fixed Term Contract
ACCOMMODATION
GROUND FLOOR
ENTRANCE HALL
Victorian effect tiled flooring. Radiator. uPVC double glazed door to front. Telephone point. Stairs to first floor.
LOUNGE 10’10 (3.30m) x 11’2 (3.40m). Carpet flooring. Two double radiators. Gas fire with feature surround. Television point. uPVC double glazed window to rear.
DINING ROOM 11’8 (3.56m) x 12’2 (3.71m). Carpet flooring. Two double radiators. Open fireplace with feature surround. Television point. Understairs storage cupboard. uPVC double glazed box window to front.
KITCHEN 8’6 (2.59m) x 9’5 (2.87m). Fitted with a matching range of base and wall units with work surface over. Integrated oven and hob with extractor hood above. Space for washing machine and fridge freezer. Stainless steel sink with drainer and mixer taps. Vinyl flooring. Wall mounted boiler. Two radiators. uPVC double glazed window and door to the rear.
WC 7’3 (2.21m) x 3’2 (0.97m). Fitted with a two-piece suite comprising low level wc and wash hand basin with mixer taps. Radiator. Vinyl flooring. Space for dryer. uPVC obscured double glazed window to side.
FIRST FLOOR
LANDING Carpet flooring. Radiator. Double cupboard with shelving.
BEDROOM 1 14’9 (4.50m) x 11’2 (3.40m). Carpet flooring. Double radiator. Television point. Fireplace with feature surround. uPVC double glazed window to front.
BEDROOM 2 8’10 (2.69m) x 12’1 (3.68m). Carpet flooring. Double radiator. Fireplace with feature surround. uPVC double glazed window to rear.
BEDROOM 3 8’8 (2.64m) x 6’0 (1.83m). Carpet flooring. Radiator. uPVC double glazed box window to rear.
BATHROOM Fitted with a three-piece suite comprising panel bath with shower attachment, wash hand basin and low level wc. Radiator. tiled walls. Vinyl flooring. uPVC obscured double glazed window to rear.
OUTSIDE Small enclosed front garden. The enclosed rear garden is laid to paving and patio area.
Upon application we will ask you to pay a Holding Deposit equivalent to one weeks rent.
In accordance with the Tenancy Fees Act 2019 we set out below a list of Permitted Payments that we may ask you to pay below during the tenancy:
If you ask us to vary the tenancy agreement terms, such as a request to make a change, ie change of occupiers or circumstances we will make a charge of £50 including VAT.
If you lose your keys and wish for a set to be cut this will be charged at the cost of the key cutting plus £50 including VAT.
Deposit - Equivalent to five weeks rent
























