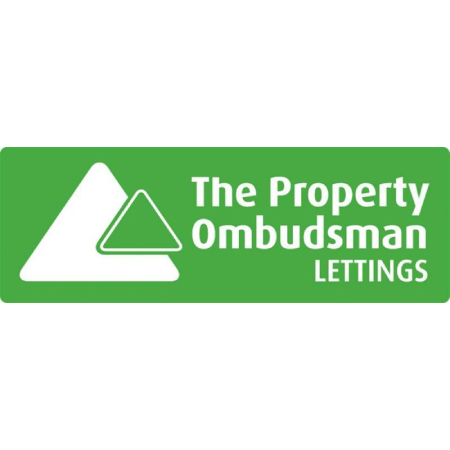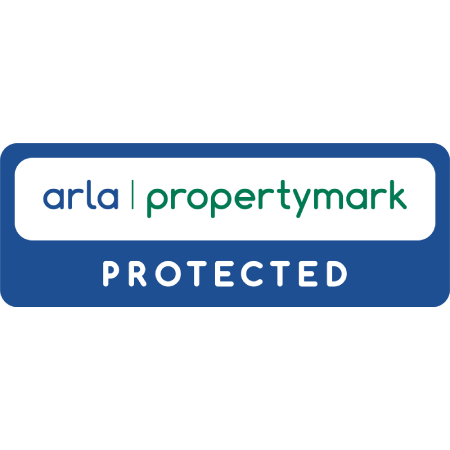Mortgage calculator
Book a mortgage appointment
Your payment
?/MO
Your mortgage
Your deposit
This is intended only as a guide to how much you'd pay each month. The exact amount will depend on the type of mortgage and the lender, subject to status.
You could lose your home if you don’t keep up your mortgage repayments






